1 RNLI Boathouse and Railway Viaduct Lighting
Nestled under Balbriggan’s iconic viaduct, the newly refurbished and restored RNLI boathouse will be a focal point and attraction for this re-imagined area. Up lighting of the viaducts and improved seating will compliment uplift.
Update: The heritage restoration and refurbishment of the RNLI Boathouse forms part of the transformation and redevelopment of Quay Street & Harbour and is due for completion by December 2025. The restoration of the former RNLI Boathouse is designed to generate increased opportunities for social and commercial activity within the area. Request for an operator will be sort in Qtr 1 2026.
.
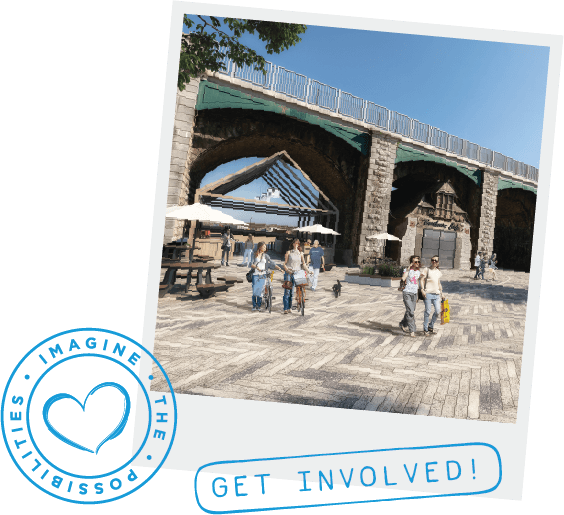
2 Transformation of Quay Street, Harbour & Its Environs
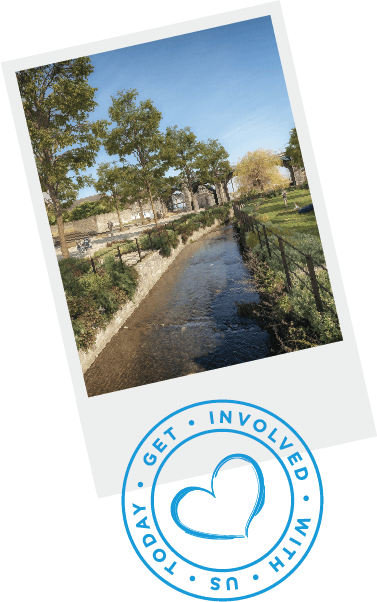
3 Harbour Minor Works Improvements
Works Package included seating, surfaces, lighting, storage, access, planting, signage, removal and upgrade in general amenities which will support fishing vessels, leisure boats and improve the general public amenity of the piers to make them more attractive to walkers and visitors.
Update: The main Harbour upgrade works and shoreside services are complete, with some lighting improvements awaiting final completion.
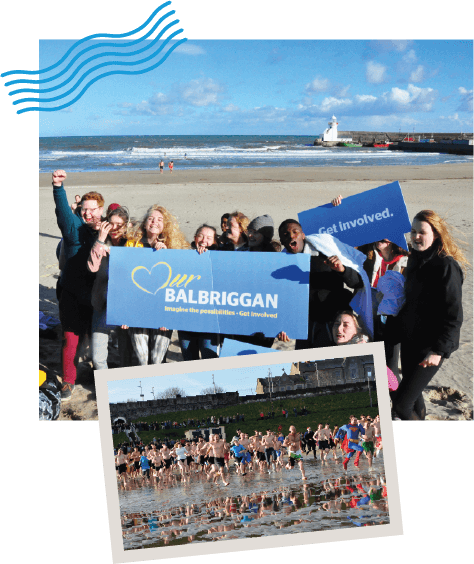
4 Redevelop the Heart of Main Street – Green Corridor
Update: Demolition works have been completed at 14 Bridge Street and a temporary pocket park has been installed. The front facade of the buildings facing Bridge Street are to be kept maintaining the street line. The buildings on Bridge Street are within an Architectural Conservation Area. An Integrated Design Team was appointed in April 2024 and has begun work on the preparation of options in consultation with local stakeholders. The upgrade of Millpond Park and connection to the park to Bridge Street, to form a green corridor, will form part of this process.
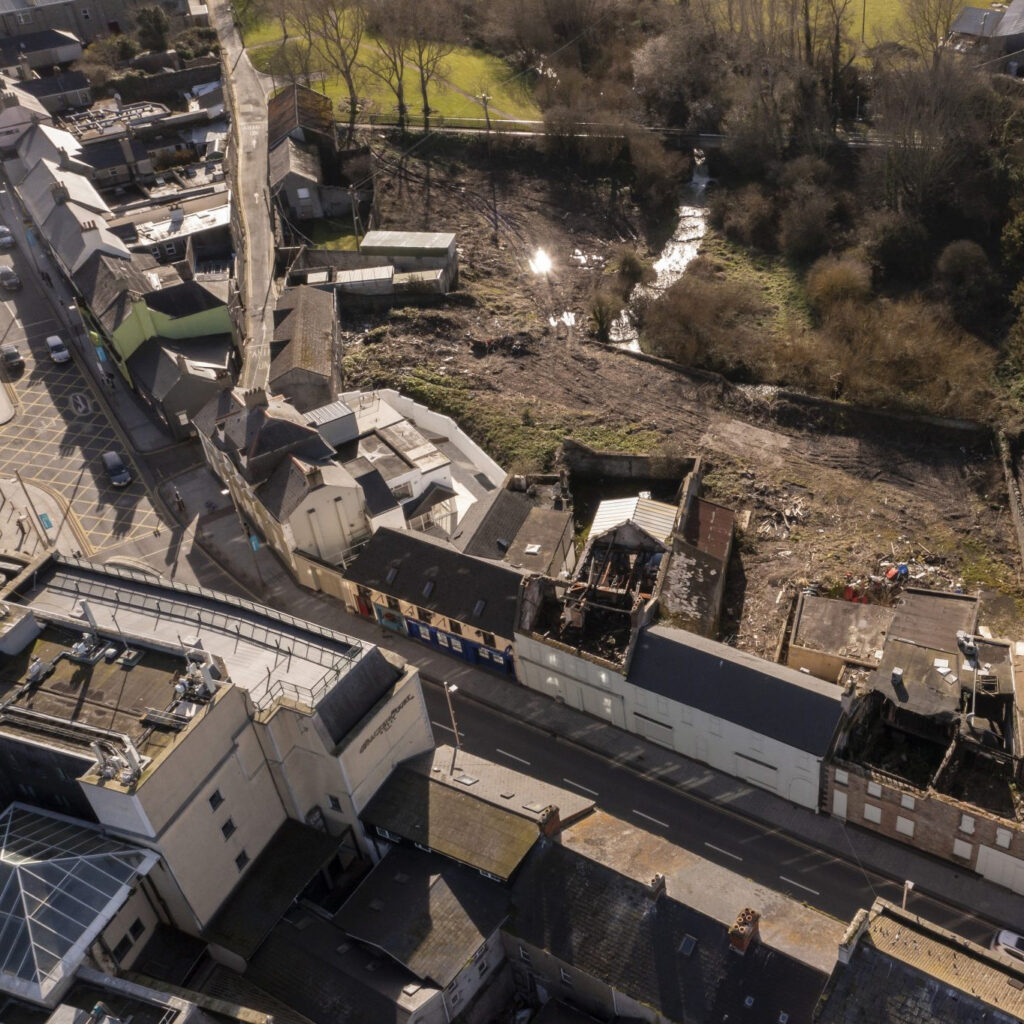
5 2-4 Dublin Street
The development of artist studios with courtyard and performance space, adjoining a state-of-the-art Digital learning and maker space will strengthen the public, civic and creative heart of the town.
Update: Paul Keogh Architects have been appointed as the Integrated Design Team (IDT) for for this Project. Part 8 Planning Approval was granted at October 2023 Council Meeting. The project is now at detailed design stage and is expected to go to tender in June 2024. 2-4 Dublin Street is to be transformed into a new Creative Hub with 8 workspaces at 2 Dublin Street and an ancillary connected space at 4 Dublin Street which will support STEAM education, training and enterprise activities supported by SMART Balbriggan and the Fingal Arts Office
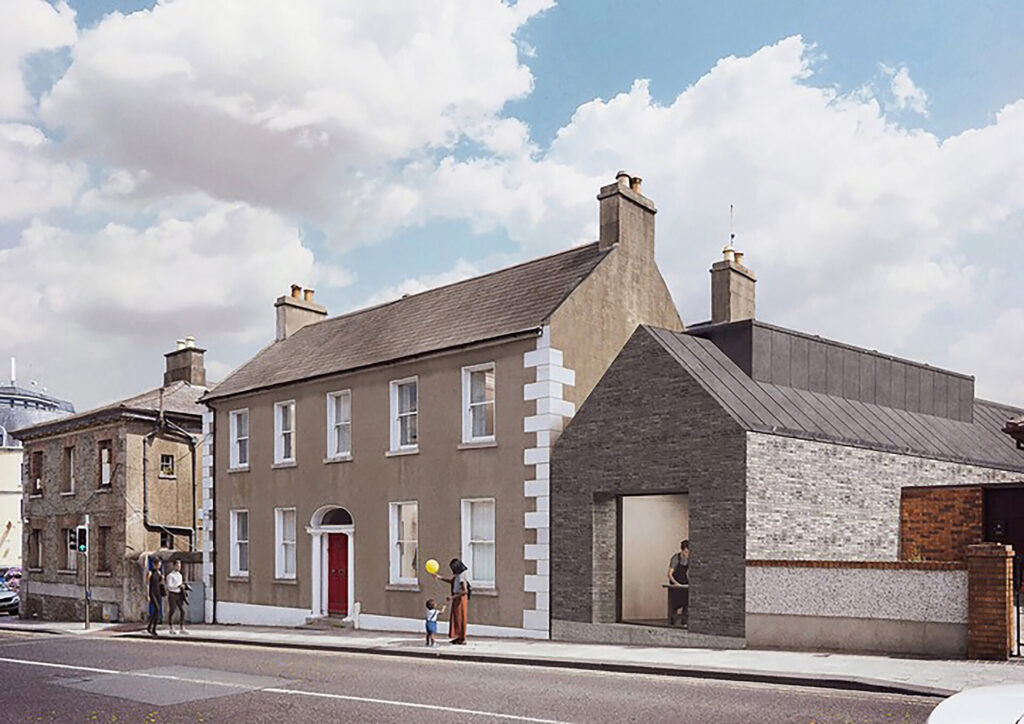
6 Millpond Park – Green Corridor
Improvement works to Footpaths & Cycle paths (as part of the NTA funded Harry Reynolds Cycle & Footpath Scheme) and additional young person’s play facilities will be completed by end 2025.
Extensive landscaping, walk and cycleways, terrace, meadows, managed wetlands including consideration of a ‘new’ pond. The green corridor at the ‘heart’ of the town will extend from Stephenstown, following the River Bracken, through Millpond Park, creating a new street edge and park entrance on Bridge Street, flowing down to a transformed Quay Street, Viaducts and reimagined Harbour
Update: Following the acquisition and demolition of 14 Bridge Street, a temporary pocket park has been installed. This project will likely form part of the development of the 6-14 Bridge Street (Green Corridor).
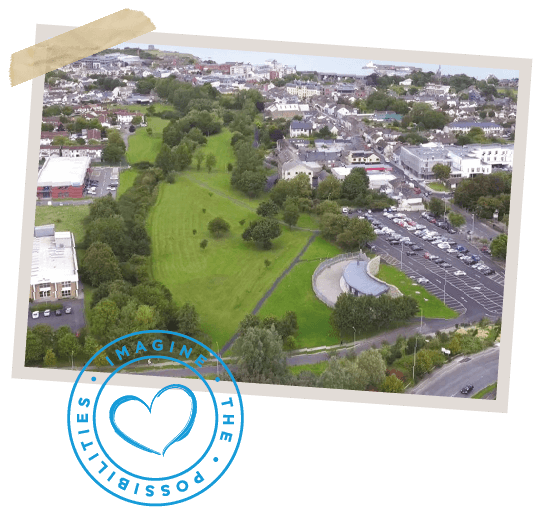
7 Bremore Regional Park
The Bremore Regional Park Development Project, including The Balbriggan Sports and Recreational Hub, Central Zone Open Spaces, new Martello Park amenity, all ancillary infrastructure and Park Boundaries.
Update: Works have begun on the construction of the new full size public GAA pitch facility at Bremore Regional Park. In addition to the pitch, the works include provision of vehicular and pedestrian access and boundary fencing. The Parks & Green Infrastructure Division led project represents the first phase of the Balbriggan Sports and Recreational Hub. It is anticipated the construction works will be completed by late Summer this year. Following construction, the grass on the newly formed pitch will need to establish for 12 months before use to ensure the best outcome for future users of the new facility. Detailed design and procurement of the other main park infrastructure will follow in 2022/2023 and will be linked to the capital programme.
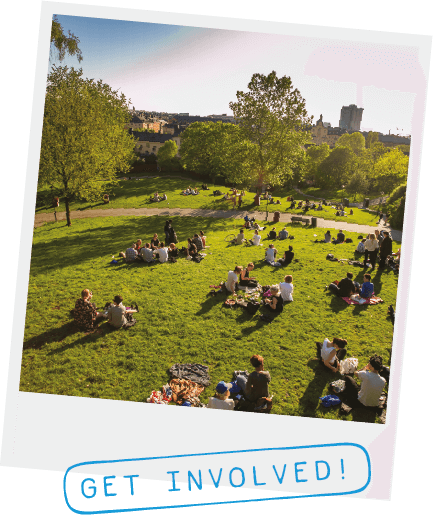
8 Promenade, Coastal Improvements & Restorations
Accessibility Boardwalk Front Beach Completion End 2024
Boat House & Bathouse completed 2025.
A refurbished Boathouse and Bathhouse will bring heritage led revitalisation to this historic aspect of the town’s coastline. Construction of a boardwalk/pathway will assist accessibility from the beach, viaduct area and join the banks promenade. The promenade will provide a link from the Viaduct to Martello Tower and will align with Fingal Coastal Way.
Update: Enabling works on the Bathhouse and Boathouse commenced in February 2024. Works include full surveys and assessment of the site, which will form the full works design on planning proposal. The installation of a swim shelter is being progressed (April 2024). Project Management Consultants have been engaged to carry out a Feasibility Study of the Balbriggan Tidal Pool and Swimming Platform, phase 1 of the study has been completed, phase 2 has commenced and will include environmental studies, site investigation and will assist in identifying potential funding options.
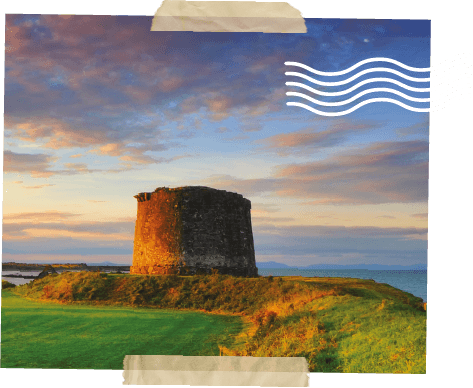
9 Railway Street, Station & Plaza
A reinvigorated Railway Street, Station and Plaza will ensure better connectivity and flow between beach (new ramp), station and main street. Extensive streetscape improvements, signage, greening and public realm improvements will lead to more vibrancy and footfall in this historical, central part of the town.
Update: Extensive public realm improvements will ensure better connectivity and flow between the beach, station and Main Street. This project is at concept stage with Active travel measures and pedestrian build outs being actively considered in 2024/ 2025.
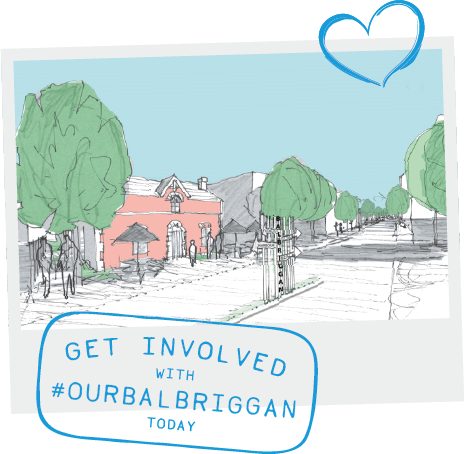
10 Bremore Castle
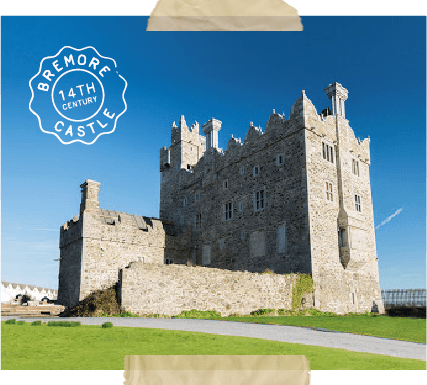
11 Fingal Coastal Way
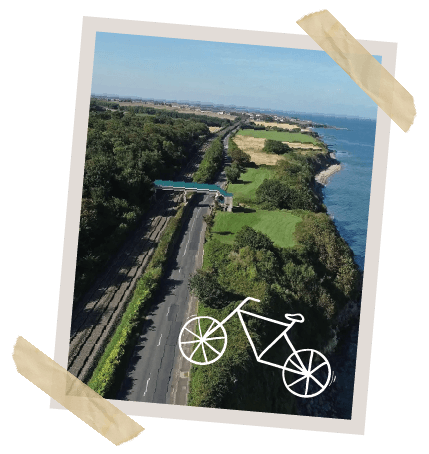
12 HARRY REYNOLDS PEDESTRIAN AND CYCLE SCHEME
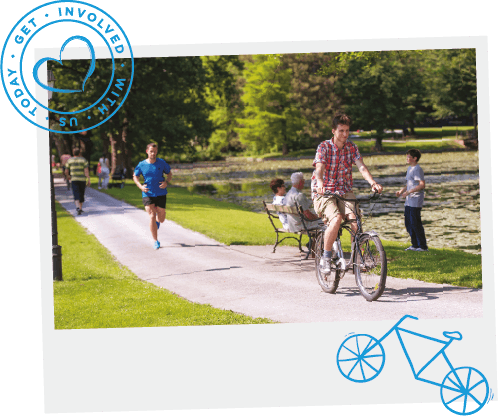
* Urban Regeneration Development Funds (URDF) – Central government funding in support of the national planning framework and national development plan 2018-2027. 25% of URDF ringfenced amounts will be match funded by Fingal County Council’s Capital Programme.